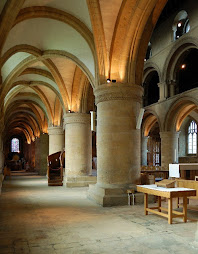 An aerial view of Westminster shows the abbey (foreground) with its present cap over the crossing of the nave and transept.
An aerial view of Westminster shows the abbey (foreground) with its present cap over the crossing of the nave and transept.Big news for those of us who visit ancient churches: Westminster Abbey today announced plans for a gilded top over the church's crossing space. Currently, the building has a little stumpy finish in the middle of its roof because no previous architects, including Sir Christopher Wren, Nicholas Hawksmoor, and George Gilbert Scott, could come up with a structurally sound design within cost constraints. The new addition would sit atop the site of every English monarch’s coronation since William the Conqueror. The planned corona is part of a larger refurbishment of the abbey intended to add exhibition spaces along unused triforium level and amenities like a refectory.
As an art historian, I am of two, maybe more, minds about this development. My research depends upon accessing and visualizing medieval in their original state, but I fully recognize the many interests and activities that must compete for space inside an historic institution living in an historic building. Aside from ecclesiastical and tourist obligations, the church and its treasures must be maintained and secured. Add in an active music program, a world-class school, and a Poets’ Corner. It’s an absolute scrum for space and resources under a non-profit business model. These places must adapt in order to serve their mission and constituencies. Plus, the buildings I study often replaced earlier structures deemed inadequate or out-of-date. Renovation and replacement are constant in architecture as much as conversation and veneration.
 King Edward the Confessor is interred in the old Westminster Abbey. Detail of the Bayeux Tapestry, c. 1077; Musée de la Tapisserie de Bayeux, Bayeux.
King Edward the Confessor is interred in the old Westminster Abbey. Detail of the Bayeux Tapestry, c. 1077; Musée de la Tapisserie de Bayeux, Bayeux.For the most part, England’s great churches have adapted over centuries. Clerics have prayed at Westminster since 960, and Edward the Confessor’s grand abbey appeared in the Bayeux Tapestry. The present building began under Henry III’s patronage in 1245, and numerous building campaigns since have lengthened the nave and added the western towers. Henry VII rebuilt the Lady Chapel in an ornate Perpendicular mode that became the model for the Palace of Westminster (Houses of Parliament) next door. Plus, the Suppression of the monasteries under Henry VIII threatened all of England’s abbeys with destruction.
Such history means I would be foolish to suggest that every medieval church should continue its eternal mission whilst frozen in a monument built for other times and demands. However, the new corona represents the first major alteration to the silhouette of any of England’s remaining medieval churches since a few nineteenth-century restorers heightened a few towers, like George Gilbert Scott at Bridlington, or pulled down rotting spires. This is renovation on a scale beyond installing fresh stained glass in a few lancets. It will further alter a London skyline that has evolved significantly in the last decade with the addition like the London Eye and the Swiss Re building, aka the Gherkin.
Additionally, the abbey has long enjoyed/endured a symbiotic relationship with the Crown. Architectural historians have long noted the building’s physical similarities and symbolic correspondence to Reims cathedral, the coronation church of the French kings. The Dean and Chapter who now oversee the church have asked for public comments on its proposed developments, but Prince Charles, a notorious critic of modern architecture, would be the first monarch crowned under the new structure. The new corona, Latin for “crown,” will intensify and reassert the connection between Church and State in Britain, and the Royals will continue to have some say over the appearance of Westminster Abbey.









.jpg)
No comments:
Post a Comment